|
Residential
Just click on any of the pictures for larger versions; to view more pictures, click on the Row Numbers.
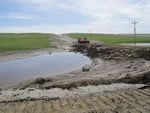
This residential development, 10 miles west of Williston consists of 77 lots on 296 acres, accessed by gravel roads. Rhino provided the Drainage Study and the Storm Water Management Plan and represented the developer at various county meetings throughout the approval process. Design services by Rhino included road alignments and profiles, grading and drainage plans and a water distribution network.
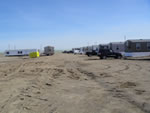
A 65 space mobile home park located on agricultural land in McKenzie County ND was developed on 15 acres. Rhino designed the site, utility, grading, roads, water and wastewater system. A community septic system, using gravity was created with 7,800’ of absorption trenches divided into 4 zones and incorporates a FAST 9.0 system. Photo is pre-construction.

In the Community of Trenton, ND a residential subdivision consisting of both single and multi family homes has been designed by Rhino Engineering. Working closely with the developer through a number of re designs, the 59 acre property will have 126 single family lots and 342 apartments. Rhino designed the plans for domestic water, sanitary sewer and asphalt paved streets with curb, gutter & sidewalk. The site is subject to considerable offsite drainage and open areas were incorporated to provided some water quality improvement to the runoff.
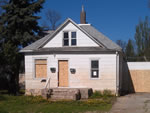
Water depth reached between nine and ten feet on this lot during the 2011 flood of record. Redevelopment of this property will replace a single family home with a four-plex residence. Rhino prepared a storm water management plan, survey, site, utility and grading plans and worked closely with the City of Minot, ND to meet all of the city’s requirements.
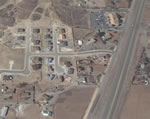
Red Tail Ridge Subdivision consists of two filings; the first filing entailed 40 lots and the second filing consisted of 53 lots. Minimum lot size is 8,000 square feet. This site lies in the Orchard Mesa area of southern Grand Junction. This site has undulating topography and variable soil types creating interesting challenges in the design.
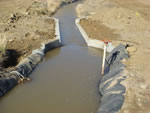
This project has multiple detention basins to accommodate both onsite and offsite drainage; design of the detention facilities also considered breach analysis of the Orchard Mesa Irrigation District’s canal, should canal breaching occur.
Thumbnail panels:
|
|
|
|

