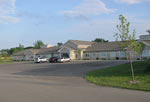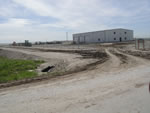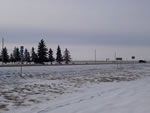|
Commercial

Rhino worked with Enclave Companies in Minot ND to expand their health care facility adding a 33 unit building to their property in a neighborhood comprised of low density residential, commercial and open space. Rhino designed a Storm Water Management Plan which took advantage of an existing detention pond, providing grading and piping for the runoff to the pond. Parking and access roads were also designed. The site, located on a hill, required the design to meet strict state and federal erosion and sedimentation regulations.

Commercial property, consisting of 302 acres in Williams County ND was developed into 20 lots accessed by gravel roads. Rhino designed the drainage and created a 40 page Storm Water Management report which included extensive hydrologic and hydraulic calculations and storm drain design, ensuring that neighborhood properties would not be affected by the development.

This 18 acre site in Ward County ND is a mixed use design including a hotel, restaurant, retail, apartments, storage and a trucker rest area. Design included a detention pond to accommodate the increased runoff from development. Pre-development photo.
Thumbnail panels:
|
|
|
|

